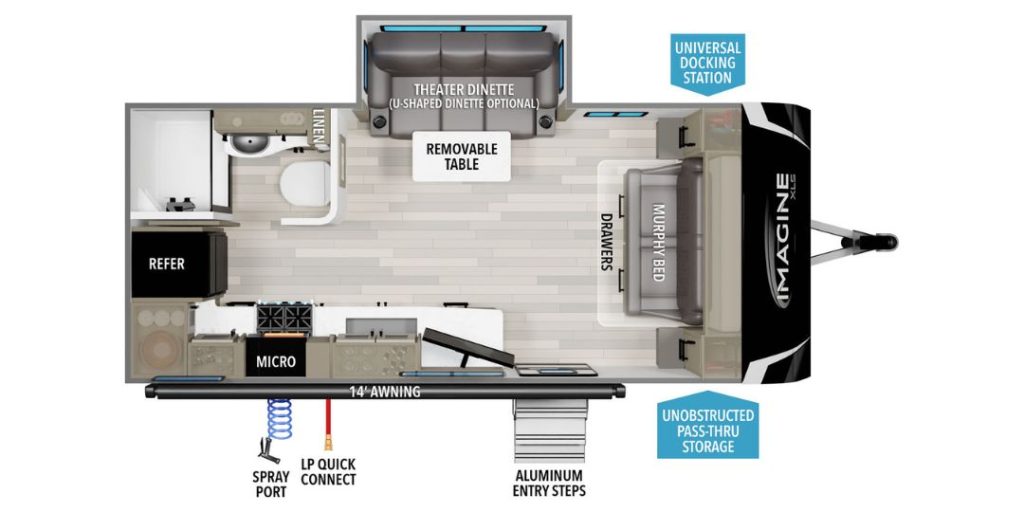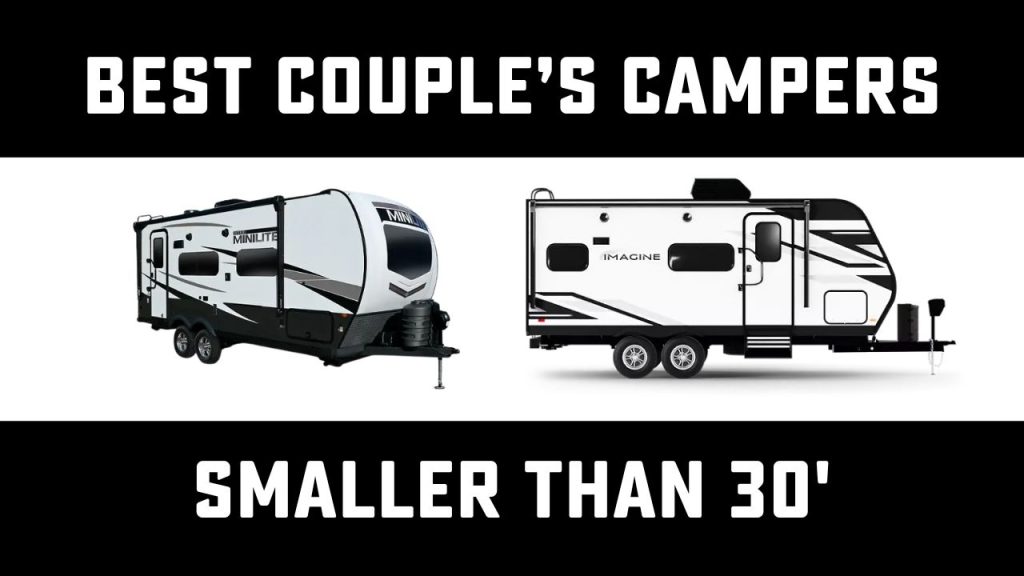
Need the perfect couple camper under 30 feet?
Having trouble sorting through the thousands of models to find just the right thing?
We can help! This guide explains the different floor plan types for smaller couple’s travel trailers with standout models that fit each floor plan type.
Watch or read on to get the information you need to decide which floor plan is the right fit for your adventures!
Table of Contents
No Slide Travel Trailer Floor Plans
These small campers are simple and easy. Perfect if you’re new to RVing, or just looking for an uncomplicated RV.
Without the slide out you can wave goodbye to slide out maintenance, problems with a slide, or the extra weight a slide adds.
Pros and Cons
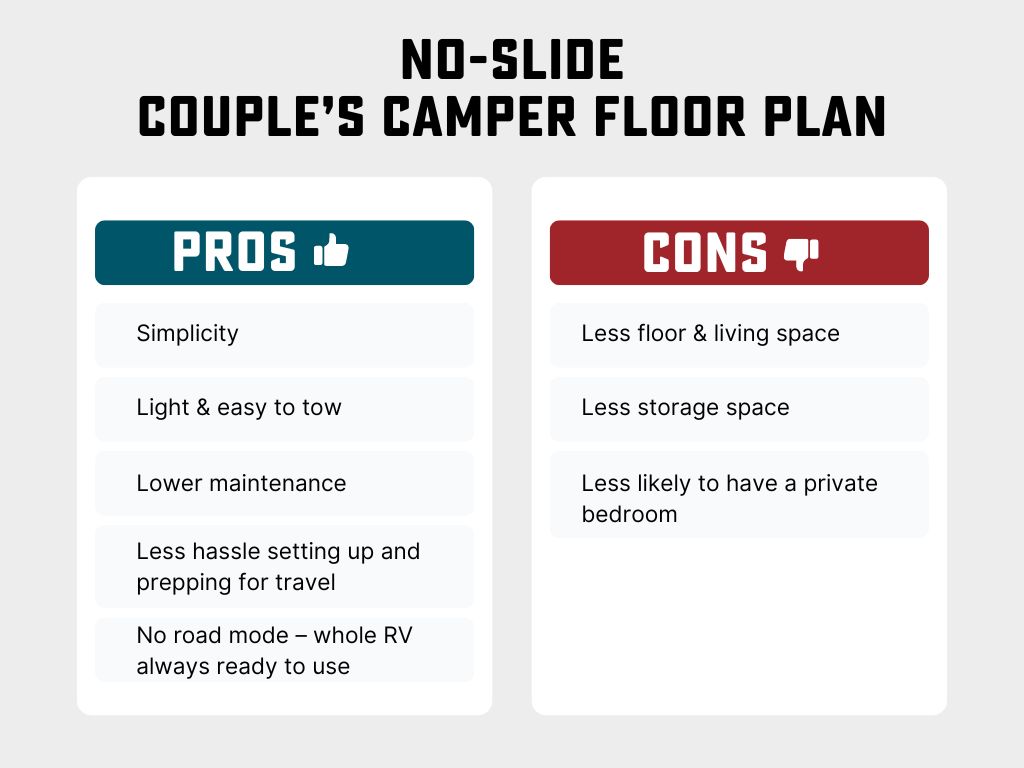
Recommended Couple’s Campers Without Slides:
| ► Vibe 19RB | Video Review | Price | | Specs | ||
| ► Jay Flight SLX 210QB | Video Review | Price | | Specs | ||
| ► Grey Wolf 20RDSE | Video Review | Price | | Specs | ||
| ► Freedom Express 20SE | Video Review | | Specs |
Sofa or Dinette Slide Camper Floor Plans
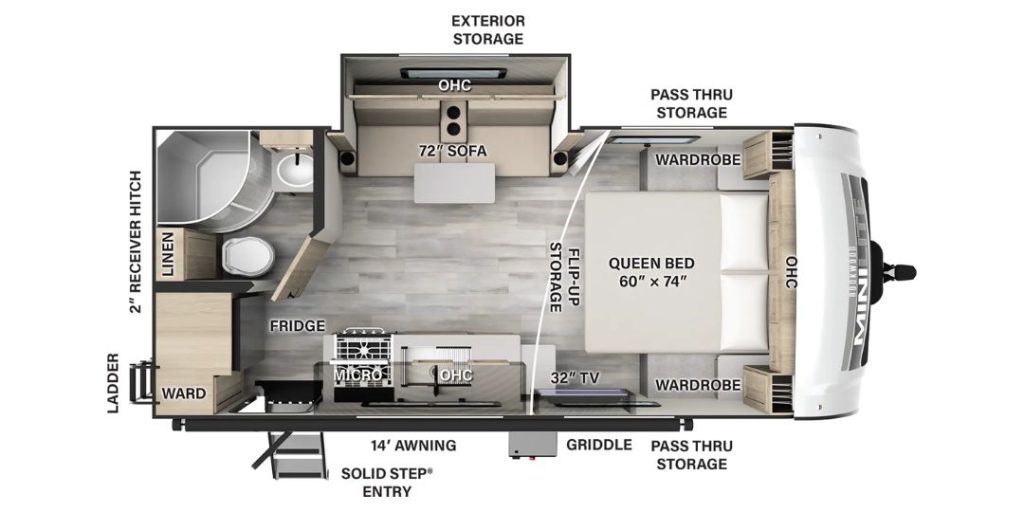
It’s a little bigger than the no slide options and adds one small slide out.
But, don’t expect to see a full sofa & dinette in this slide! RVs with this floor plan style will either have a sofa or a dinette.
You’ll also get a walkaround bed with the bathroom most often in the rear.
Overall, it’s small, easy to tow, lightweight, compact and often has impressive storage and counter space – especially for its size.
Lots of manufacturers build this super efficient floor plan. If you go this route, you’ll have plenty of options to choose from.
Pros and Cons
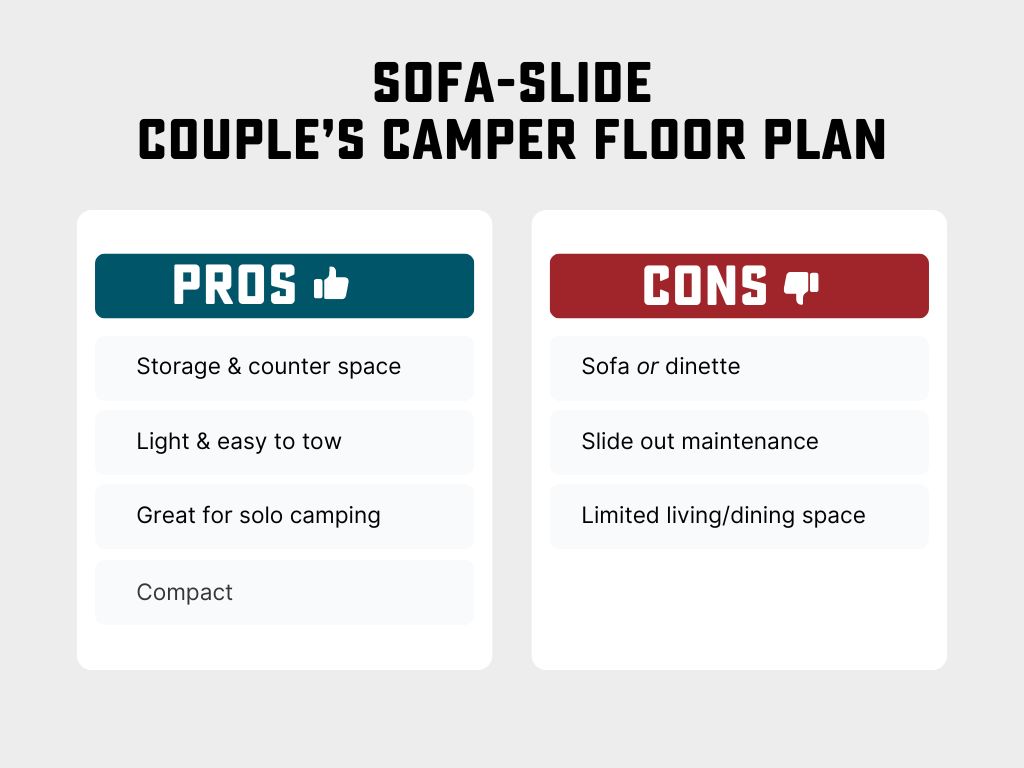
Recommended Sofa Slide Travel Trailers:
| ► Rockwood 2109S | Video Review | Price | Specs | |||
| ► Freedom Express 192RBS | Video Review | Price | Specs | |||
| ► Rockwood Mini Lite 2205S | Video Review | Price | Specs | |||
| ► Surveyor 202RBLE | Video Review | Price | Specs | |||
| ► Cougar 22RBS | Video Review | Price | Specs | |||
| ► Heritage Glen 19RBHL | Video Review | Price | Specs | |||
| ► Sunset Trail 212RB | Video Review | Price | Specs | |||
| ► Rockwood 2511S | Video Review | Specs | ||||
| ► Rockwood 2513S | Video Review | Price | Specs | |||
| ► Rockwood Mini Lite 2518S | Video Review | Price | Specs |
Compact Mega Kitchen Couple’s Camper Floor Plan
This compact, large kitchen floor plan got started with the Grand Design Imagine 17MKE. It’s since become a staple couple’s camper layout.
You’ll find it for small, lightweight towables. The slide opens up to give you a living room that feels huge for the size.
The whole camp-side of the RV is a mega kitchen/bar.
Pros and Cons
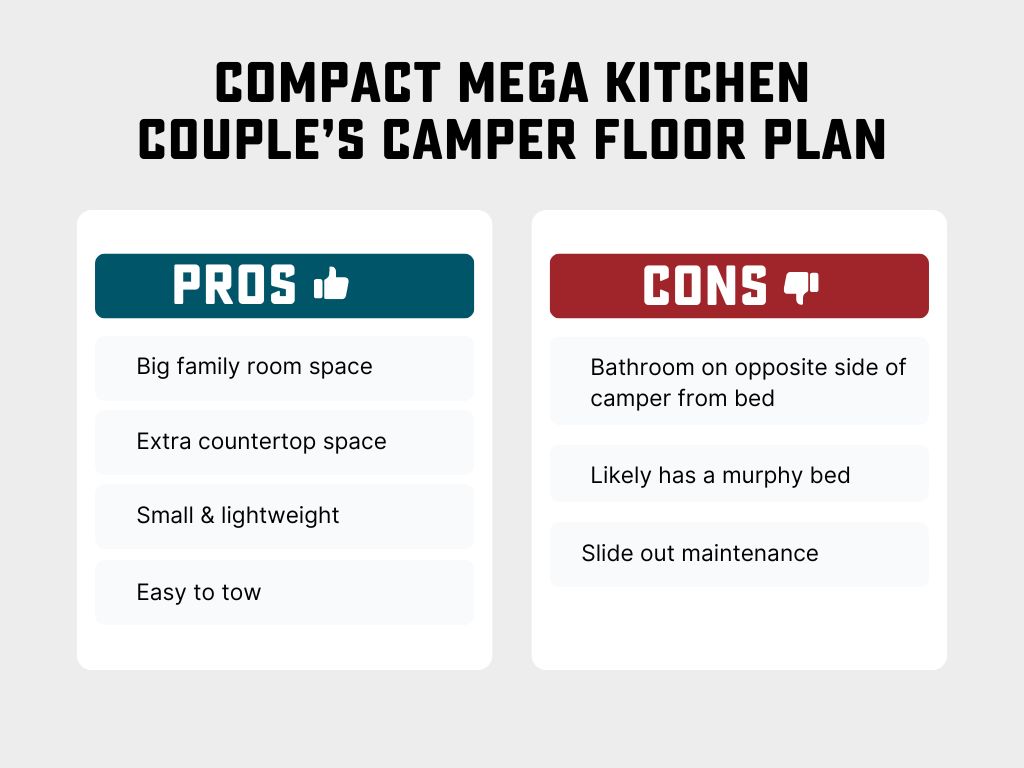
Recommended Mini Mega Kitchen Travel Trailers:
Every RV builder’s version of this is slightly different. Check out all the options to find the best one for you.
| ► Imagine 17MKE | Video Review | Price | Specs | |||
| ► Rockwood 2517S | Video Review | Price | Specs | |||
| ► Vibe 22RK | Video Review | Price | Specs | |||
| ► Ember 21MRK | Video Review | Price | Specs | |||
| ► Jay Feather 19MRK | Video Review | Price | Specs |
The Toterhome Floor Plan

You want compact, but don’t want a murphy bed? A 22-Toterhome could be right for you.
It’s like a miniature version of the classic, old-school motorhome layout. But with a bed rather than a front cab.
This is basically the smallest way to have a bed, sofa, dinette, good-sized kitchen and dedicated bathroom all in one.
This time, we have the Grand Design Imagine 22MLE to thank for kick starting this fantastic option.
Pros and Cons
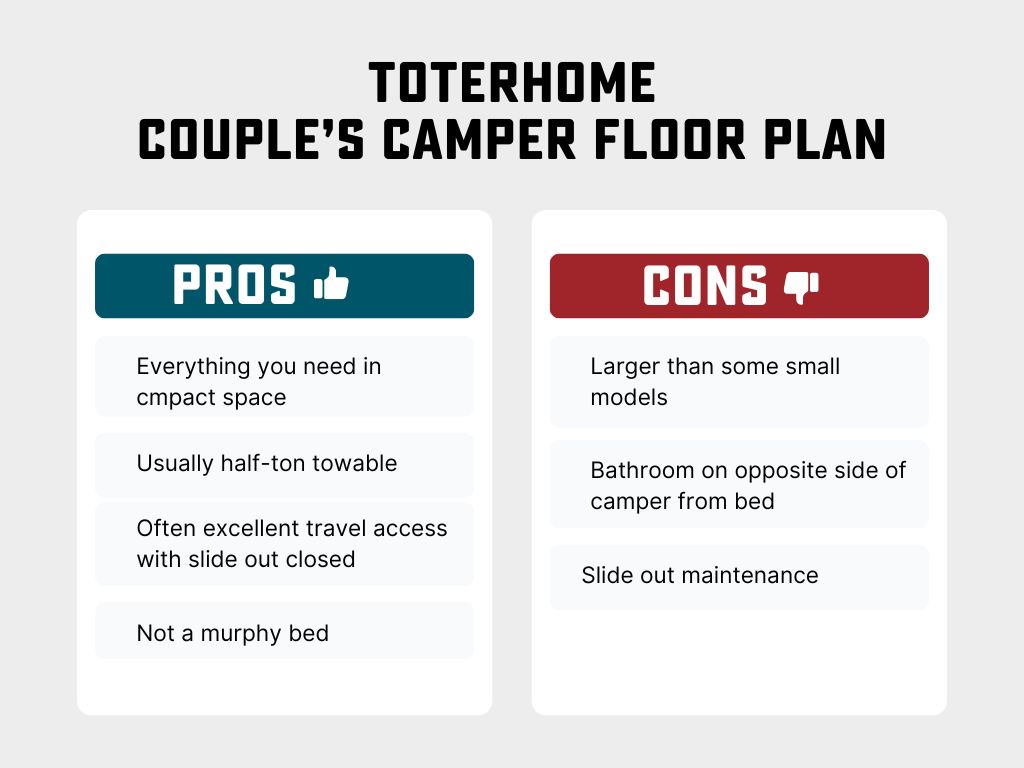
Recommended Toterhome Travel Trailers:
| ► Salem Hemisphere or Heritage Glen Hyper-Lyte 22rkhl | Video Review | Price | Specs | |||
| ► Cougar 22MLS | Video Review | Price | Specs | |||
| ► Imagine XLS 22MLE | Video Review | Price | Specs | |||
| ► Ember 22MLQ | Video Review | Price | Specs | |||
| ► Jay Flight 225MLS | Video Review | Price | Specs | |||
| ► Transcend Xplor 200MK | Video Review | Price | Specs | |||
| ► Surveyor 203RKLE | Video Review | Price | Specs |
Rear Bath Couple Campers
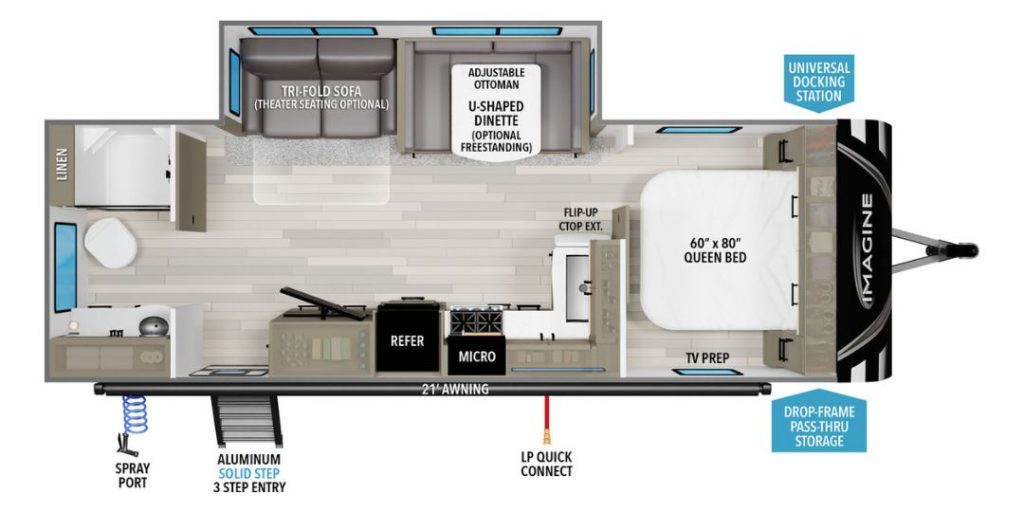
Coming in just below 30 feet, the rear bath is everywhere. It’s almost the default couple’s camping floor plan.
The design is very efficient. It’s one of the smallest ways you can build a full super slide with a private front bedroom and nice bathroom.
Different manufacturers are going to have different methods. Forest River’s Surveyor rear bath model is very different from others, for example.
Pros and Cons
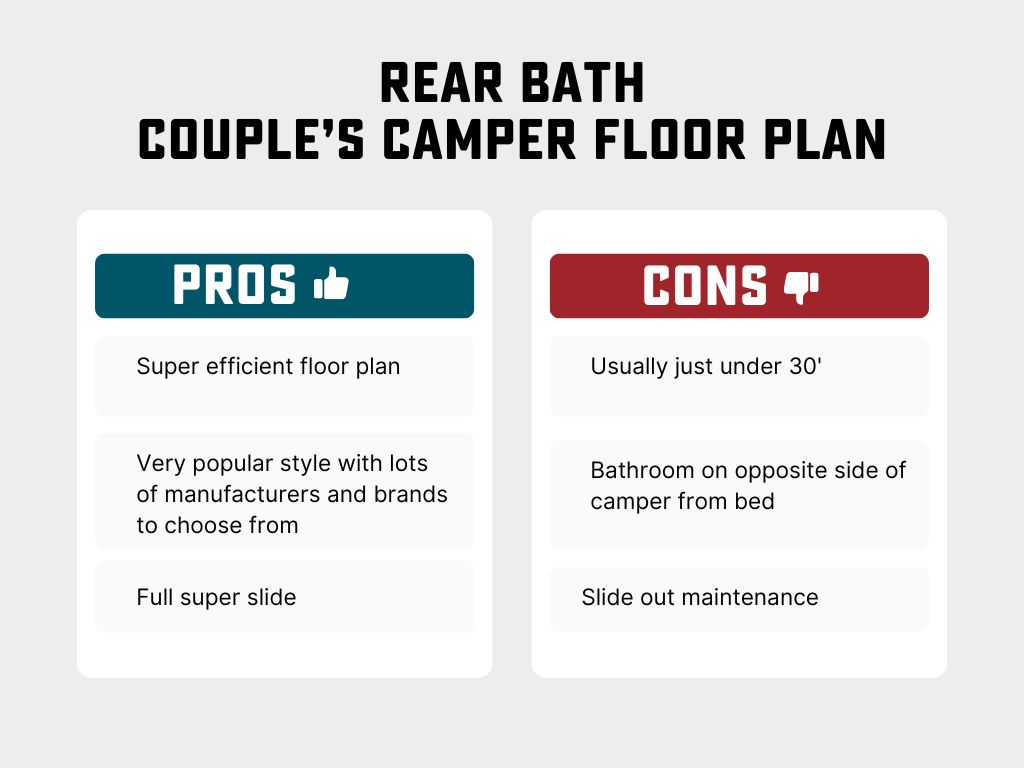
Recommended Rear Bath Travel Trailers:
Buckle up.. There are a LOT of these!
| ► Imagine 2600RB | Video Review | Price | Specs | |||
| ► Jay Feather 25RB | Video Review | Price | Specs | |||
| ► Heritage Glen 25RBHL | Video Review | Price | Specs | |||
| ► Alpha Wolf 26RB-L | Video Review | Price | Specs | |||
| ► Cougar 26RBS | Video Review | Price | Specs | |||
| ► Ember 26RB (or 26MRB) | Video Review | Price | Specs | |||
| ► Wildwood or Salem 26RBS | Video Review | Price | Specs | |||
| ► MPG 2600RB | Video Review | Price | Specs |
And holy cow, there are so many more!
Connect with a Bish’s RV expert for more Rear Bath floor plans under 30′:

Rear Lounger Couple’s Campers
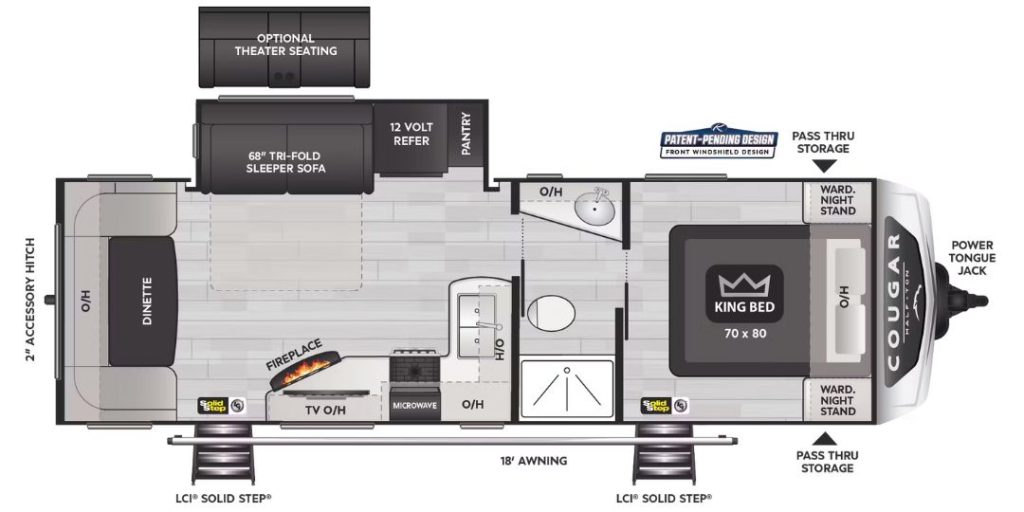
Get to know the rear lounger layout if you prefer the bathroom closer to the front bed.
This layout has the bathroom up front near the bed – usually between the bedroom and living area.
The sofa will be on the back wall and the dinette in the slide or, the dinette on the wall, sofa in the slide. Both options are very popular
Pros and Cons
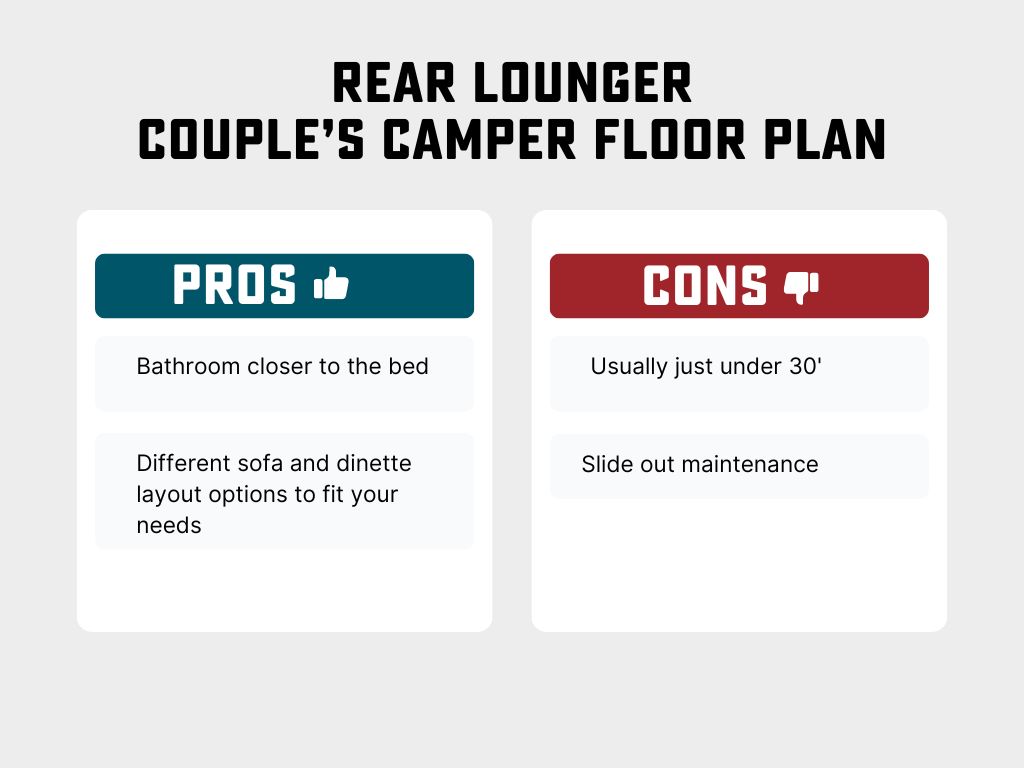
Recommended Rear Lounger Travel Trailers:
| ► Cougar 25RDS | Video Review | Price | Specs | |||
| ► Imagine 2500RL | Video Review | Price | Specs | |||
| ► Alpha Wolf 2500RL | Video Review | Price | Specs | |||
| ► Jay Feather 26RL | Video Review | Price | Specs | |||
| ► Sunset Trail 258RD | Video Review | Price | Specs | |||
| ► Delta 252RL | Video Review | Specs |
Rear Kitchen Couple’s Campers
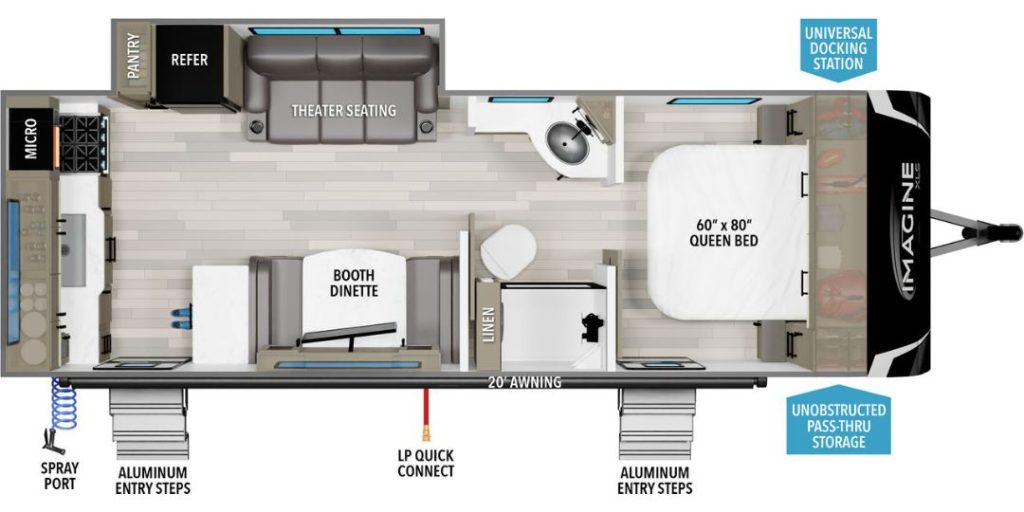
If you want more window coverage on the camp side of your RV this is the layout for you.
This floor plan leaves the bedroom and bathroom up front and twists the living area and kitchen around.
Swapping the kitchen to the back leaves room for windows across the camp side of the RV.
You’ll often find better counter space in a rear kitchen model.
The living space seating is usually across from each other, rather than at an angle. Depending how you like to socialize, this may be better or worse!
Pros and Cons
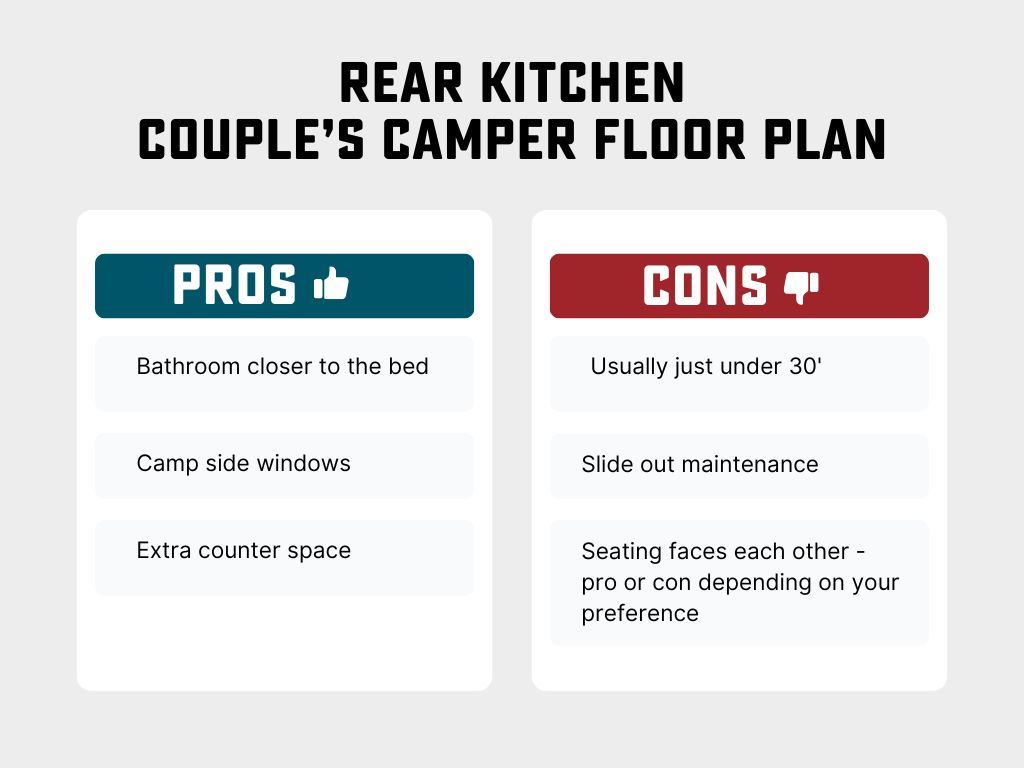
Recommended Rear Kitchen Travel Trailers:
| ► Imagine XLS 23LDE | Video Review | Price | Specs | |||
| ► Jay Feather 23RK | Video Review | Price | Specs | |||
| ► Alpha Wolf 23LDE | Video Review | Price | Specs | |||
| ► Rockwood 2515S | Video Review | Price | Specs | |||
| ► Freedom Express Ultra Lite 246RKS | Video Review | Price | Specs | |||
| ► Cougar 25MLE | Video Review | Price | Specs | |||
| ► Winnebago 2630MLRK | Video Review | Price | Specs |
Front Kitchen with Bed Slide Out
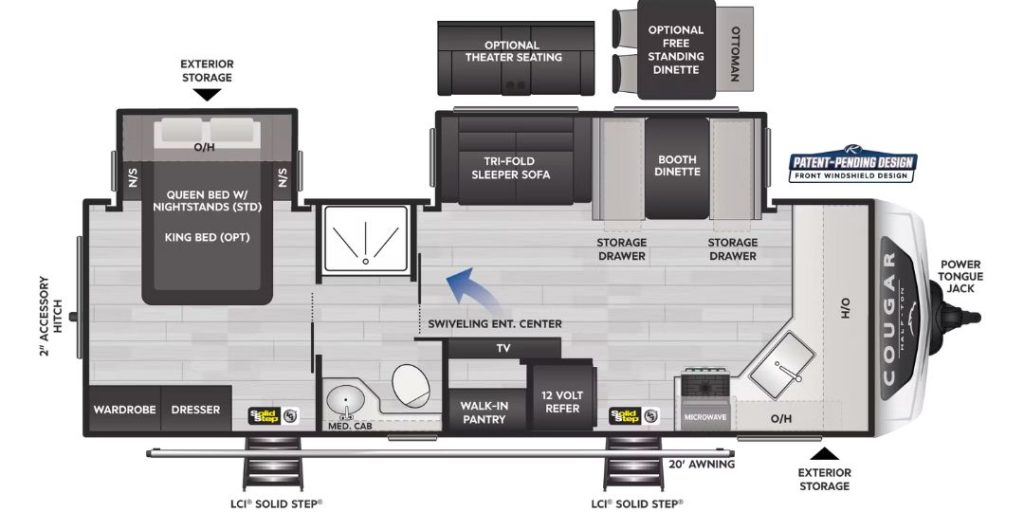
If you flip the bedroom and the kitchen you can get more features wrapped up in one.
Things like a kitchen with good prep space, a full super slide like the rear bathroom model, the maximum use of space possible within a 30’ camper and, sometimes, a private bedroom slide.
The trick with these is the full super slide up front may mean it carries extra hitch weight with the full super slide up front. Pay careful attention, a front kitchen model may not be half ton towable.
Pros and Cons
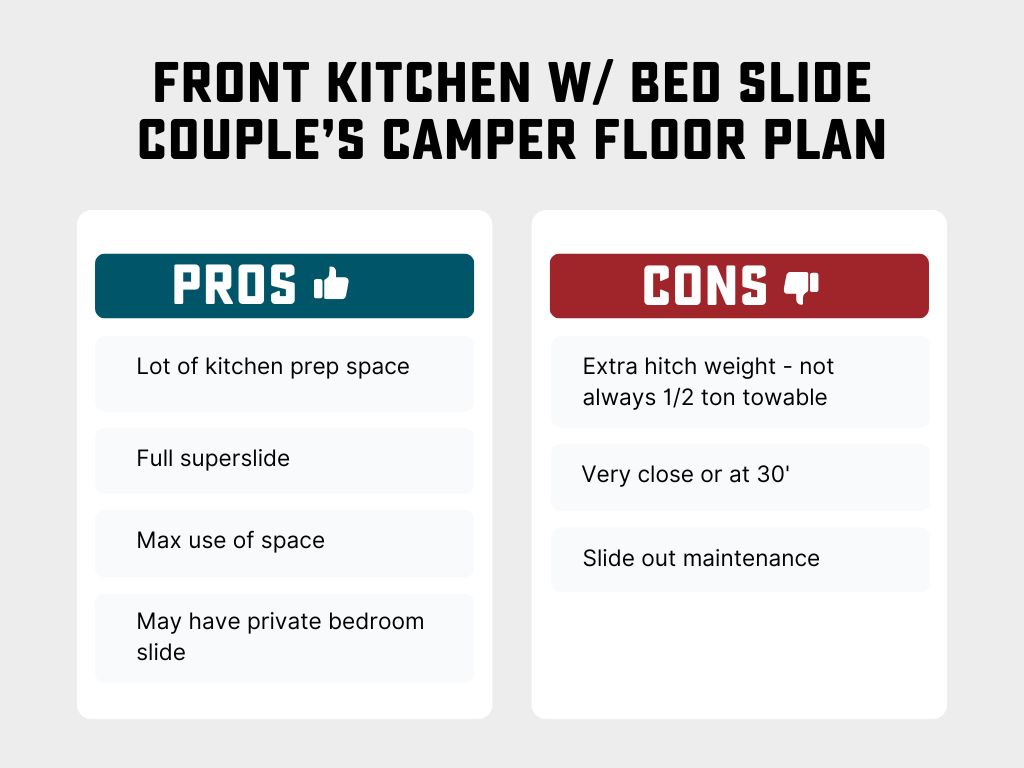
Recommended Front Kitchen With Bed Slide Travel Trailers:
| ► Cougar 25FKD | Video Review | Price | Specs | |||
| ► Rockwood Ultra Lite 2608BS or Flagstaff 26FKBS | Video Review | Price | Specs | |||
| ► Freedom Express Ultra Lite 259FKDS | Video Review | Price | Specs | |||
| ► Surveyor 268FKBS | Video Review | Specs | ||||
| ► Rockwood 8263MBR | Video Review | Price | Specs | |||
| ► Imagine 2660BS | Video Review | Price | Specs | |||
| ► Minnie 2832FK | Video Review | Price | Specs |
Rockwood Mini Lite / Flagstaff Micro Lite Best Overall Couple Campers
This group isn’t a floor plan but a recommendation for the brand as a whole.
All are under 26ft total length!
If you’re looking for a compact camper, always under 26’, we highly recommend the Rockwood Mini or Flagstaff Micro Lite couple campers.
These 2 identical Forest River RV brands often have versions of any of the floor plans here, but a compact version of it.
If you don’t know where to begin and don’t want a PHD in campology, Rockwood and Flagstaff are a great place to start .
With the features, amenities, and reliability, you’ll get a fantastic value for your money.
Rockwoood / Flagstaff Couple Camper Benefits

Recommended Couple’s Camper Models:
| Model | Floor Plan Type | |||||||
|---|---|---|---|---|---|---|---|---|
| ►2104S | (Murphy Bed, Dinette Slide) | Video Review | Price | Specs | ||||
| ►2109S | (Sofa Slide, Front Bed) | Video Review | Price | Specs | ||||
| ►2205S | (Theater Seat Slide, True Queen) | Video Review | Price | Specs | ||||
| ►2506S | (Front Kitchen, No Slide Rear Bed) | Video Review | Price | Specs | ||||
| ►2509S | (Bunks, Murphy) | Video Review | Price | Specs | ||||
| ►2511S | (Private Bed, Rear Bath) | Video Review | Specs | |||||
| ►2513S | (Rear Bath, Private Bed) | Video Review | Price | Specs | ||||
| ►2515S | (Rear Kitchen, Private Bed) | Video Review | Price | Specs | ||||
| ►2516S | (Kitchen AND Bed Slides) | Video Review | Price | Specs | ||||
| ►2517S | (Murphy, Mega Kitchen) | Video Review | Price | Specs | ||||
| ►2518S | (Flipped Design!) | Video Review | Price | Specs |
Hope this was helpful to help you find the style of couple’s camper under 30 feet that’s best for you. Use these examples to compare and shop around to find the right camper a the right price.
If you need help picking your camper, feel free to reach out to a Bish’s RV outfitter anytime – they love to help.
Read More
Check these out for more help finding your next RV:
► See how Bish’s is re-inventing RV Service with BishFix
Becki Johnson
Bish’s RV Content Editor & Writer
20 years in the RV industry and a lifetime around RVs have convinced me that nature is a lot better with a comfortable bed and working bathroom.
I love to use what I’ve learned to help RVers find the best RV for the best possible price.
